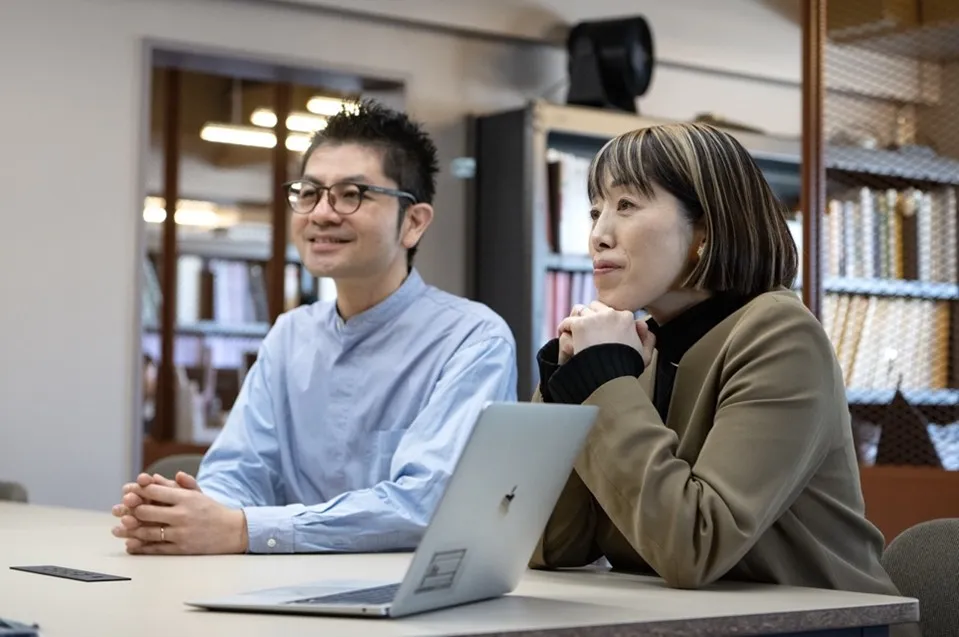Designer Insights: The Future of Offices
Vol.7 Exploring the Role of Loosely Connected Spaces Through Architect-Supervised Furniture in Their Own Office
The workspaces of the two bosses of the office are also using common furniture shelf desks. While they sit facing each other, their lines of sight are blocked – however, they can still have quick discussions by simply calling out to each other, keeping things efficient.
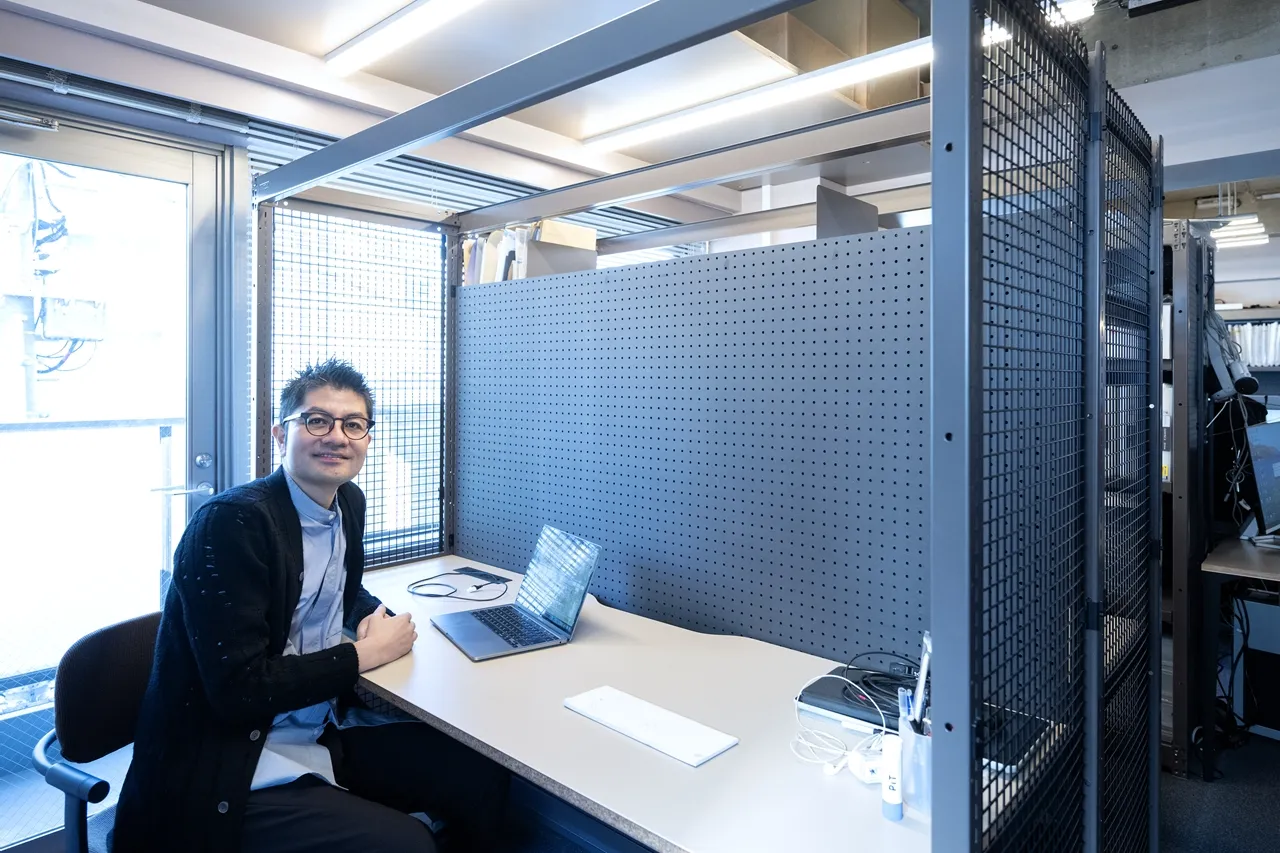
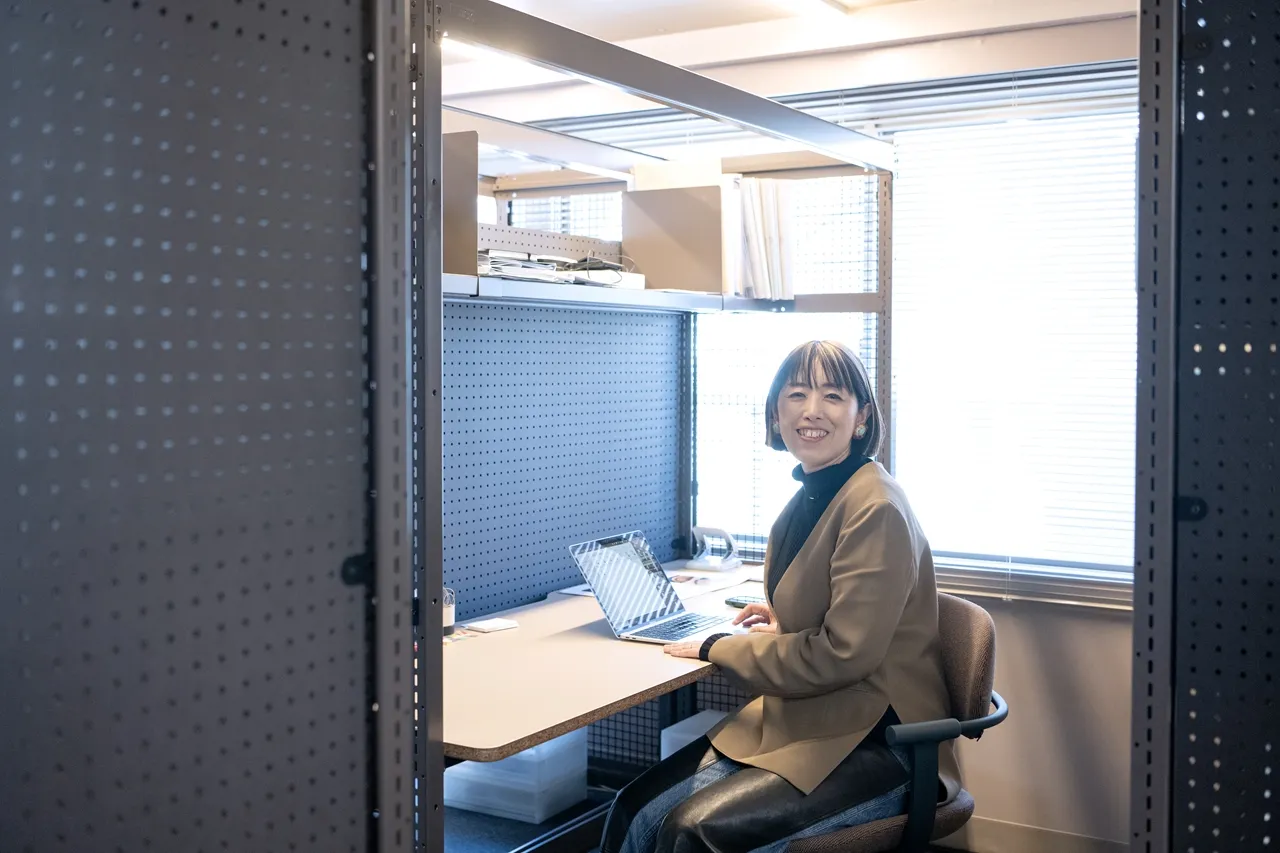
The library section, stocked with catalogues and architectural books, is also put together with common furniture, because “after all, books are culture, and printed materials are surprisingly important”. Additionally, with foldable tables, meeting areas can be transformed into open spaces at a moment’s notice whenever a larger space is needed.
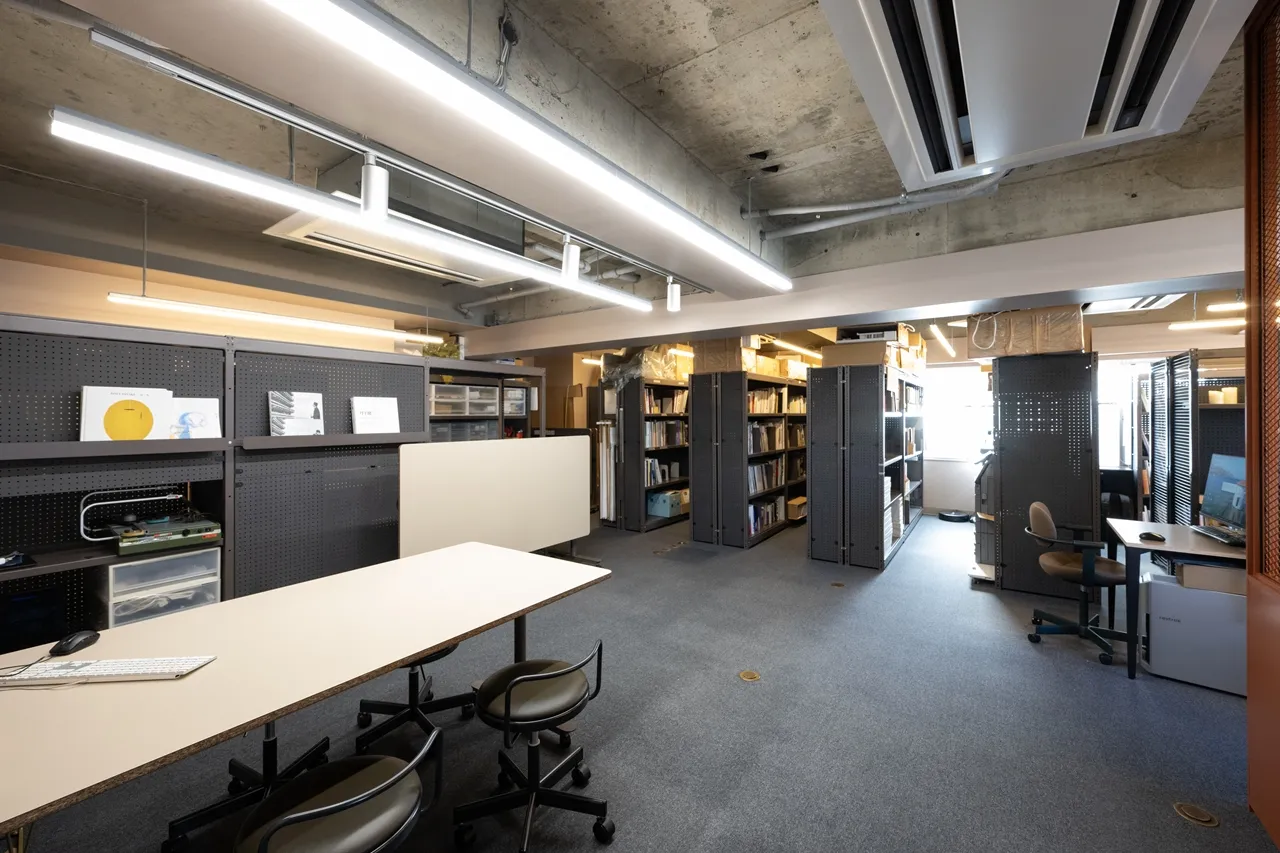
The kitchen area is likewise built using common furniture. “This is enough for small parties”, Naruse and Inokuma say – the office can flexibly transform into a gathering space.
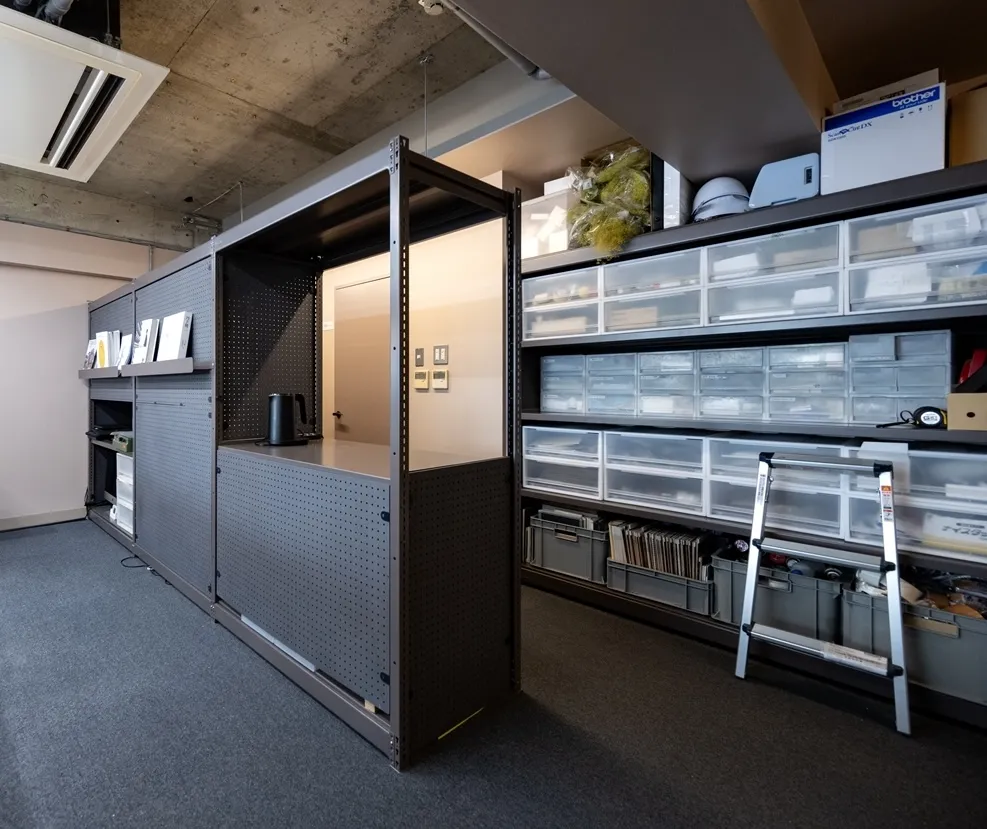
“This office is a testing ground where we implement these tools in our own workspace to see how they can be used and to identify areas for improvement as well as new possibilities. For example, in an architect office, we need space for making scale models, checking samples, and sometimes inspecting actual-size prototypes. We’re assessing how we can make use of the tools to make the operation of a design office more efficient and flexible”, Naruse says.
