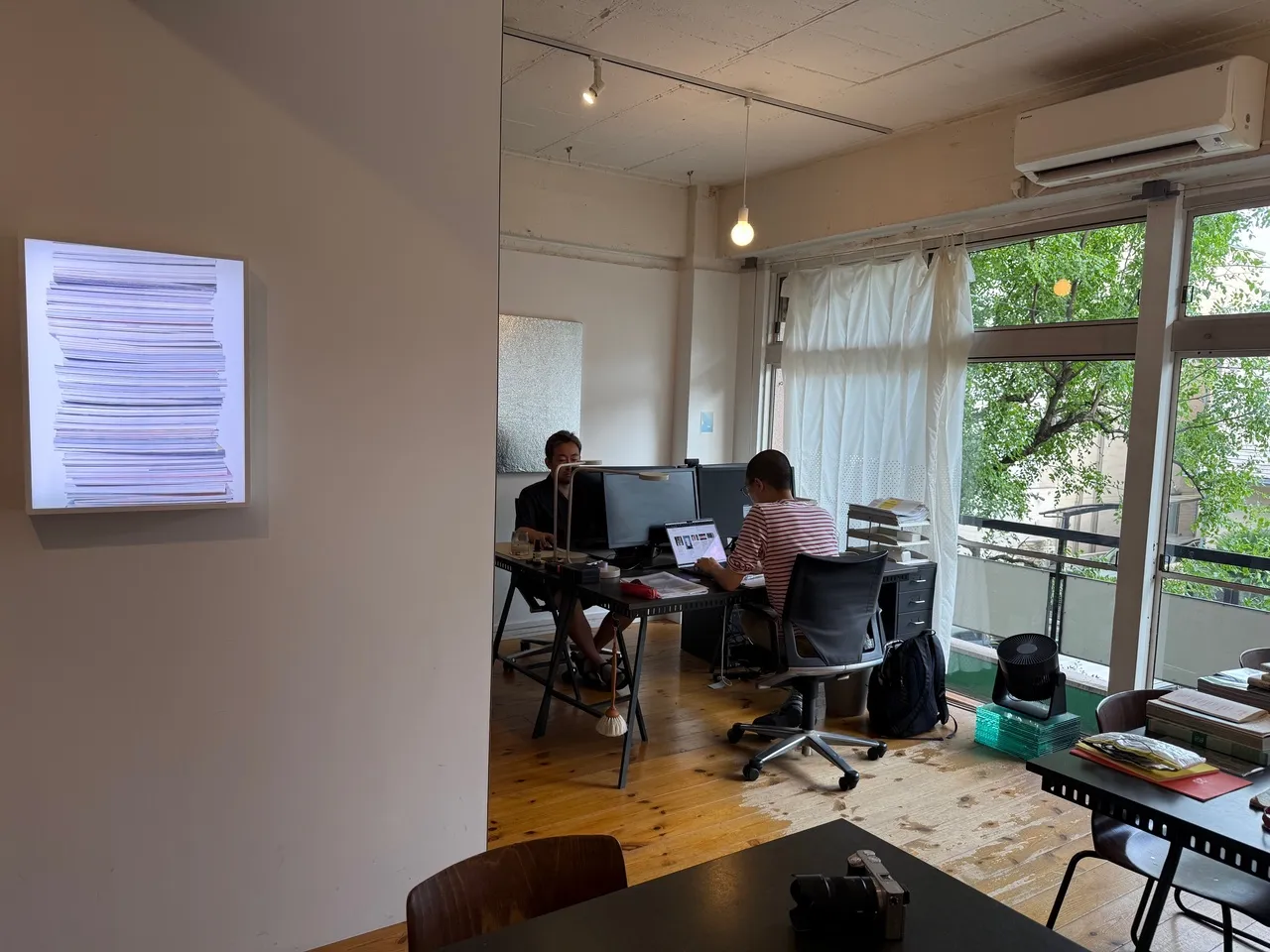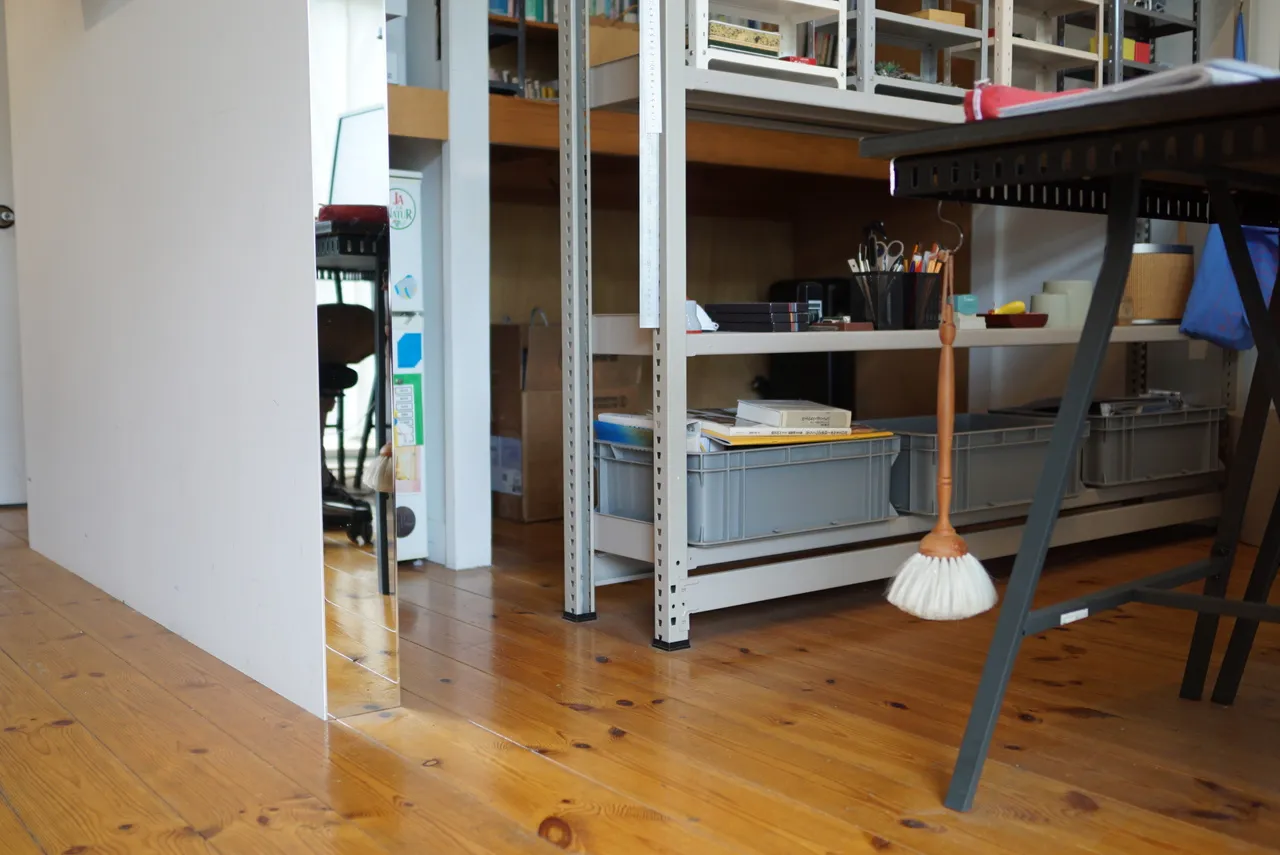Designer Insights: The Future of Offices
Vol.8 Spatial Design Guided by What Your Body Feels: Yusuke Oono’s Vision for Offices
DOMINO ARCHITECTS, led by Yusuke Oono, engages in a wide range of activities from architecture to interiors, products, research, and education. Oono was born in Germany and studied architecture at the University of Tokyo. After working at architect offices including NOIZ, he established his own in 2016. He views design as synonymous with observing the culture and context surrounding a project. We asked him what his thinking is like when he designs work environments, focusing on three examples: his own office, the large co-creation facility SHIBUYA QWS, and the studio of the engineering collective nomena.
Report by: Yasushi Yamazaki/Journalist
DOMINO ARCHITECTS: A laboratory of materials and sensations
Oono's office is located near Saigoyama Park in Daikanyama, in a corner of a housing complex that retains an air of late 20th century charm. The lush green garden and large windows create an impression of tranquillity that makes one forget the bustle of the city. "I used to be in a shared office in Shibuya, and since I had many work connections there, I looked for properties in the vicinity. The date palm visible from the window was also appealing because in the summer, its leaves grow thick, blocking sunlight, and in the winter, they fall off, allowing sunlight to enter", he says.

The space features an L-shaped wall that separates the storage and meeting areas. Oono chose to add this wall since the property does not need to be restored to its original state. Curiously, it has mirrors attached to the cut ends of the wood, and I asked Oono what they are about. "I'm not particularly fond of cut ends on such a thin, separate wall. It felt half-baked as a structure. I wanted to see if attaching mirrors would help it feel less awkward. I wanted to observe how I would feel about it", he explains.
