Designer Insights: The Future of Offices
Vol.8 Spatial Design Guided by What Your Body Feels: Yusuke Oono’s Vision for Offices
Promoting flexibility and activity: nomena’s office
In contrast, the office for the engineering collective nomena had a clear vision of who would use it and how. nomena work on projects ranging from tiny mechanisms to large installations. "They needed a space that could be used very flexibly, so that they could take on any kind of a project that comes their way", Oono explains.
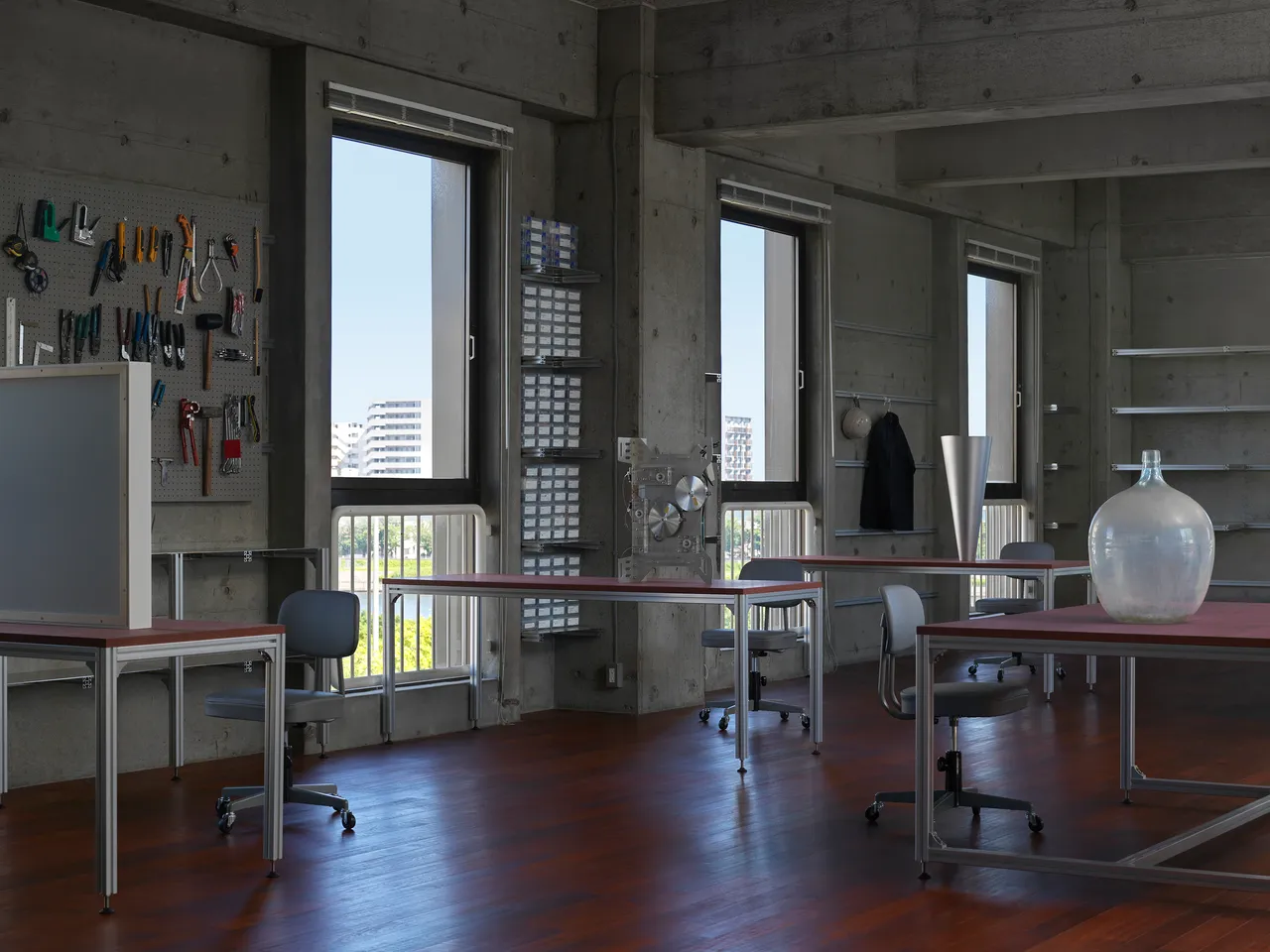
Image courtesy of Domino Architects, Nomena and Studio Xxingham
Aluminium frames mounted on the walls were made the core of the spatial design. These frames allow for various components to be added easily, and they can be used for creating shelves or desks, enabling users to actively shape the space. "It's like having ruled pages in notebooks. It's easier to start writing than on a blank page", Oono says.
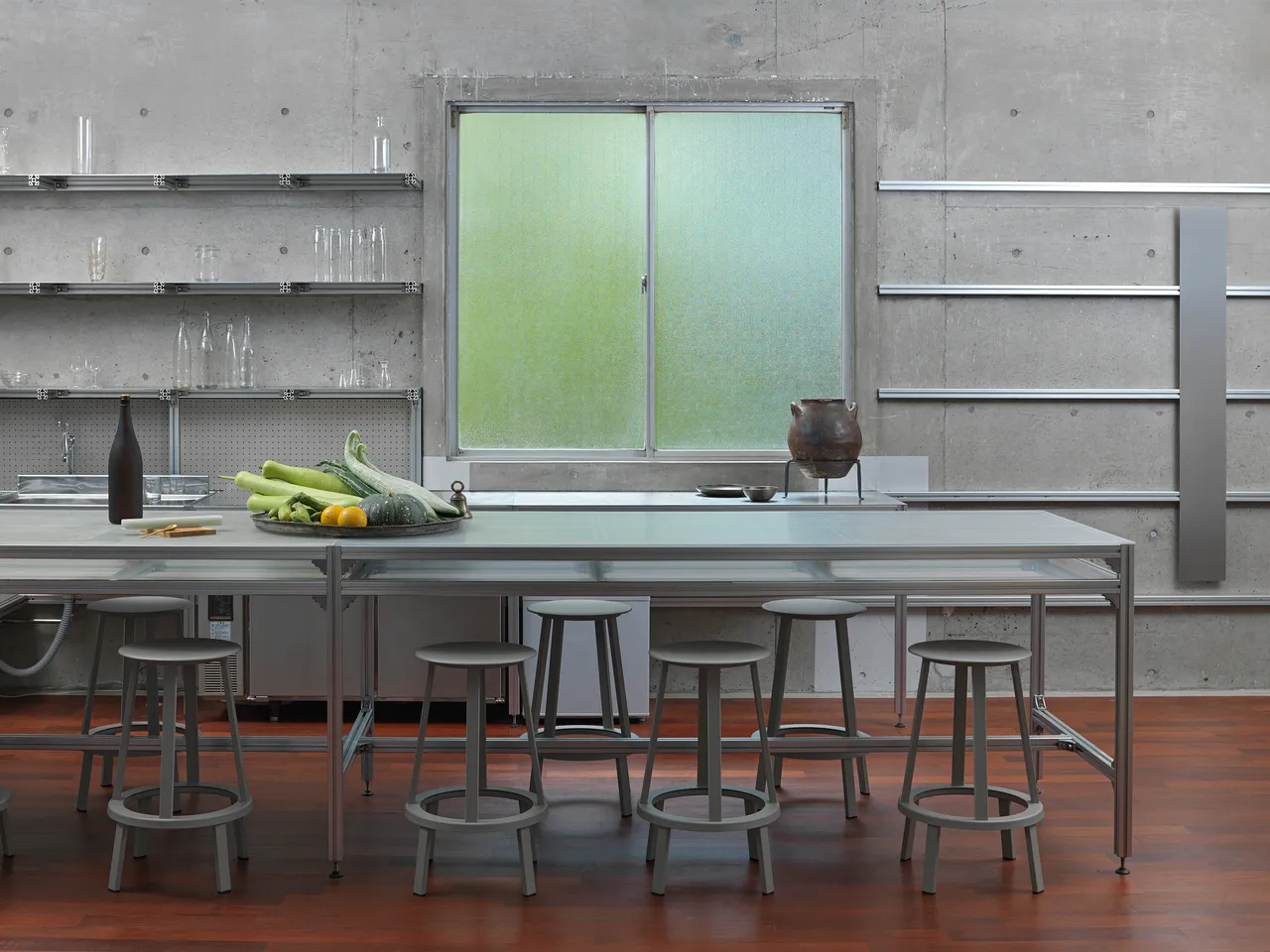
Image courtesy of Domino Architects, Nomena and Studio Xxingham
For the aluminium frames used in the new office, frames with a wide range of optional parts were selected because nomena was already using them in everyday work. Tables and trolleys were also constructed using these aluminium frames. "I wanted them to modify the space just as they make modifications in their daily work. It's as if we handed over the entire office space as one tool", Oono notes.
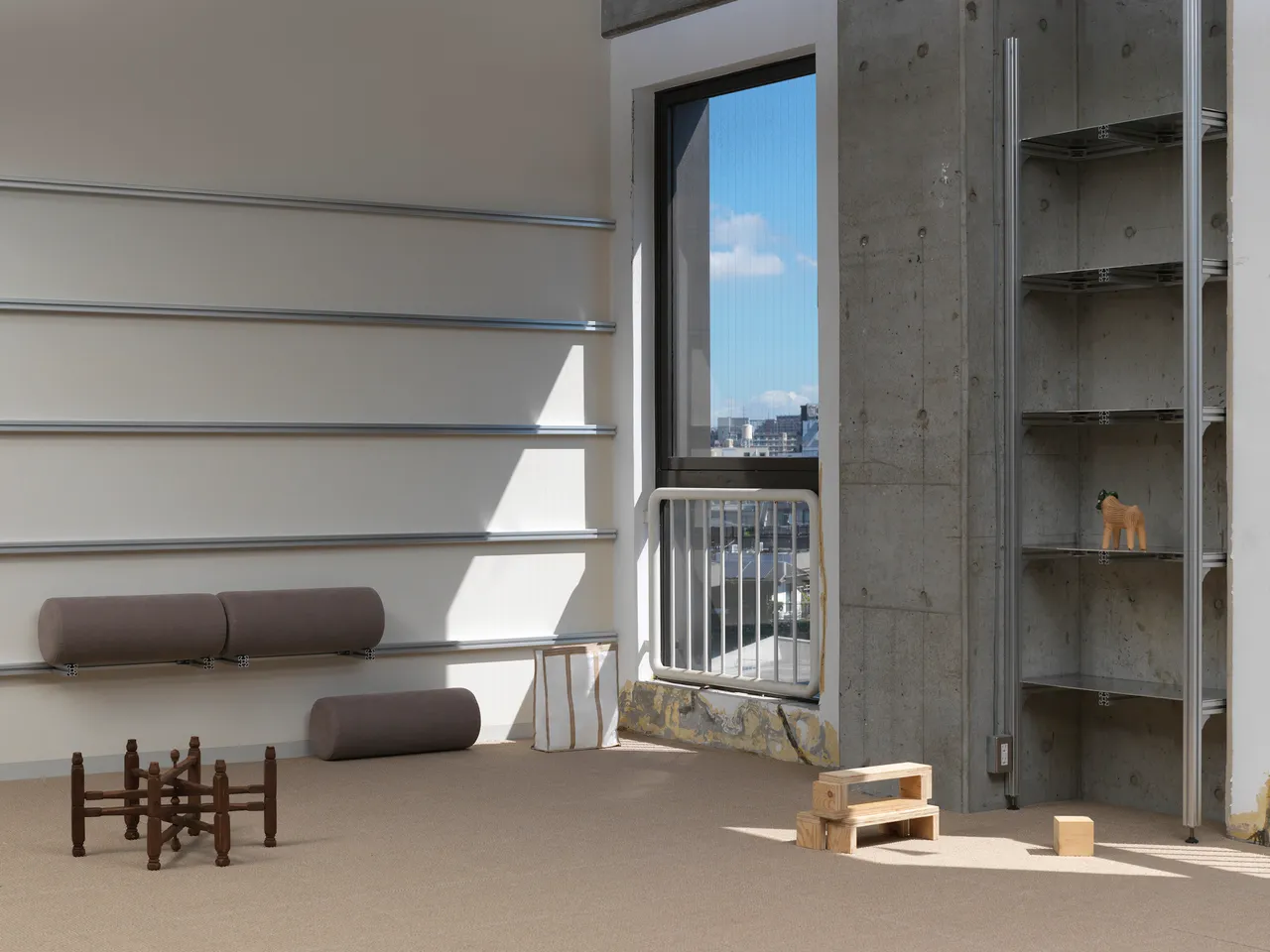
Image courtesy of Domino Architects, Nomena and Studio Xxingham
These aluminium frames on the wall are the only element in the office that was planned from the beginning and never moved.
The only fixed element in the office from the beginning is the aluminium frame on the wall. "We wanted to make the space easy to hack and personalise. Since nomena is a group of people who can create anything on their own, we wanted them to receive the space not as something given to them but as something they could create themselves", he adds.
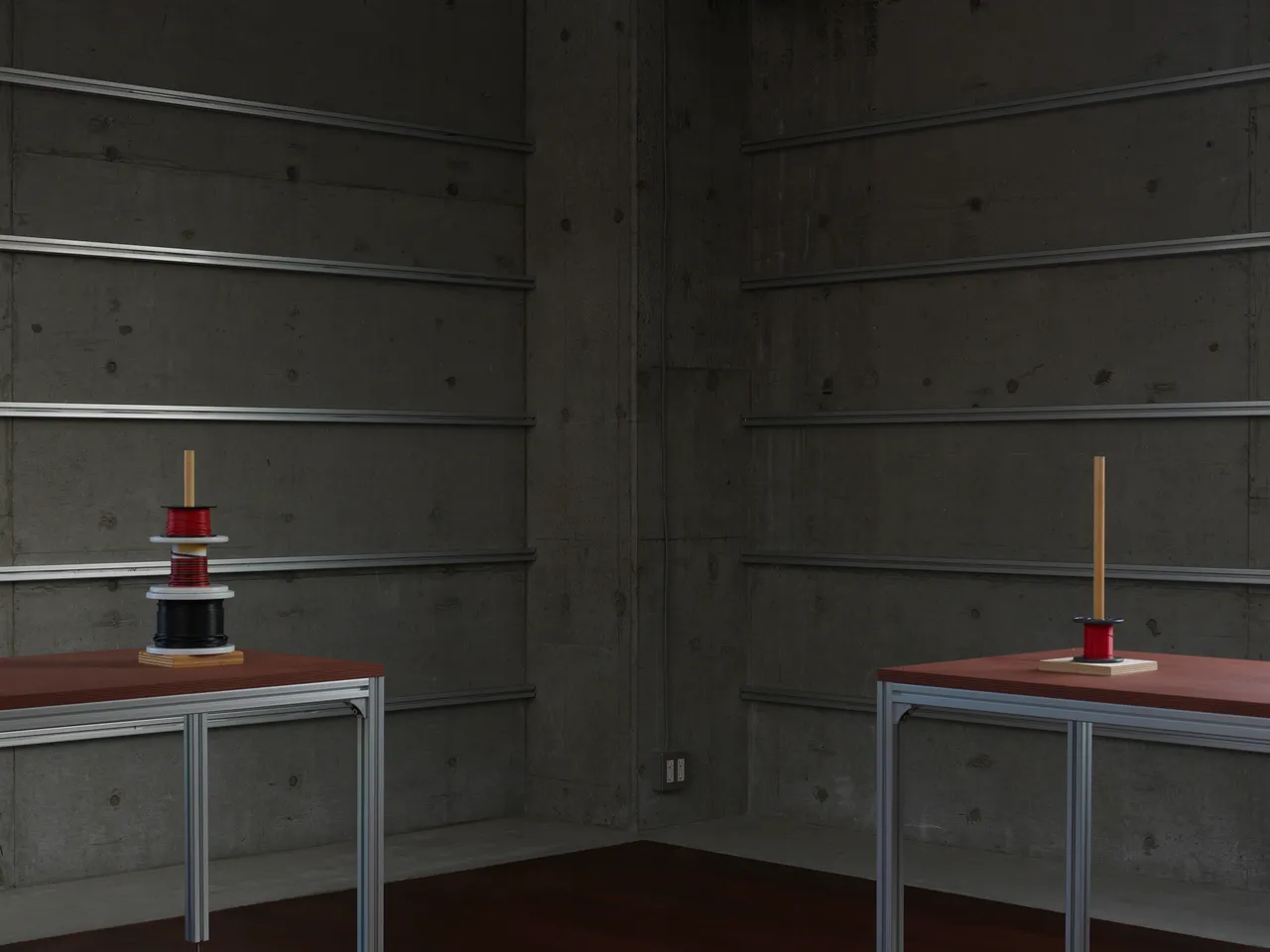
Image courtesy of Domino Architects, Nomena and Studio Xxingham
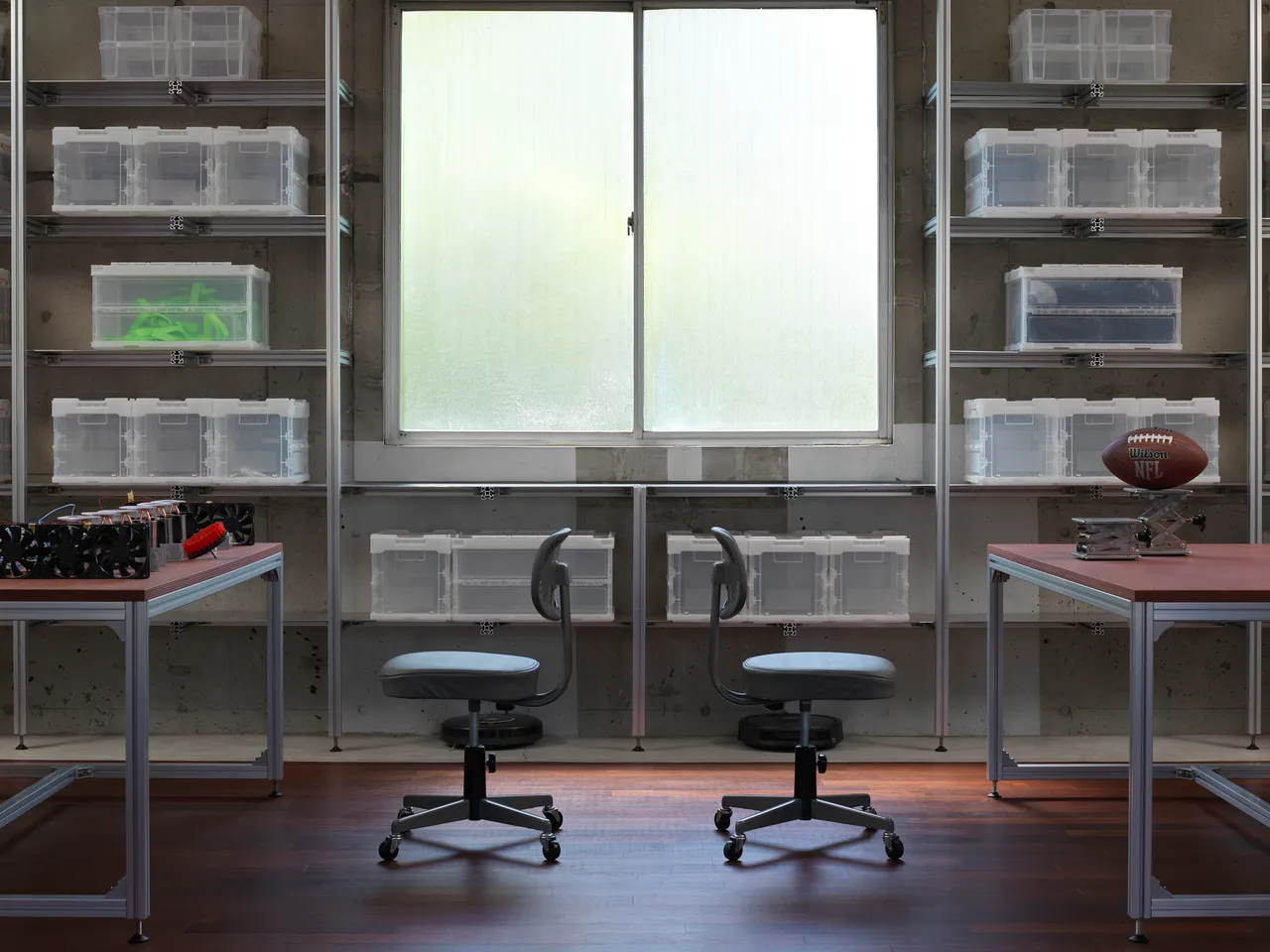
Image courtesy of Domino Architects, Nomena and Studio Xxingham